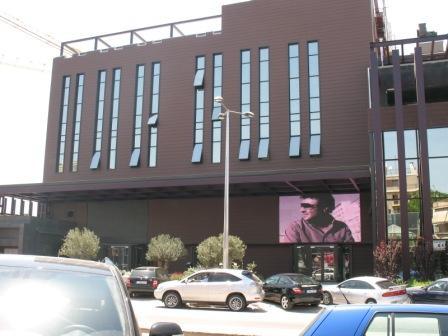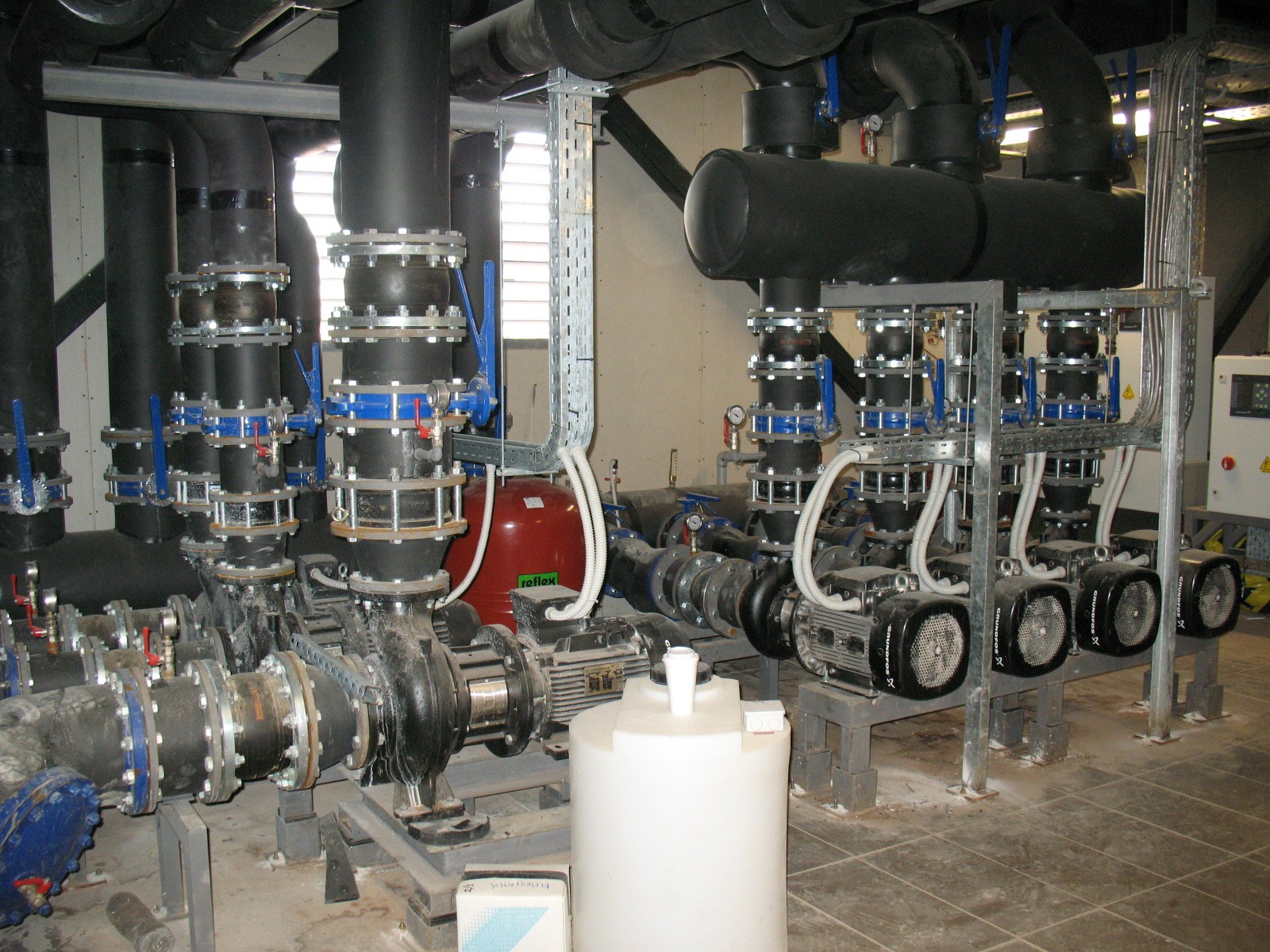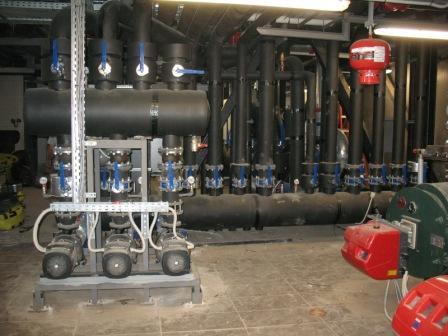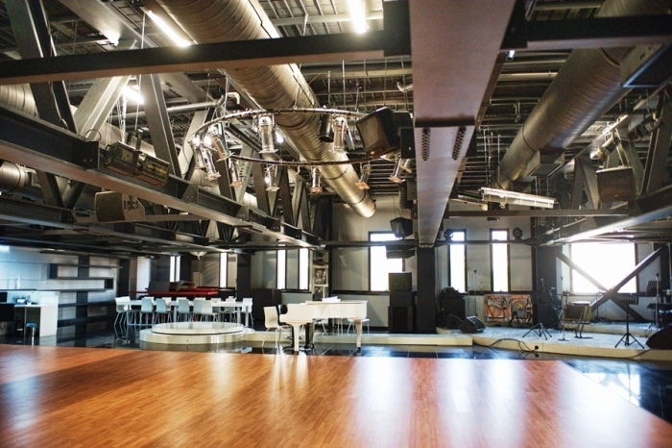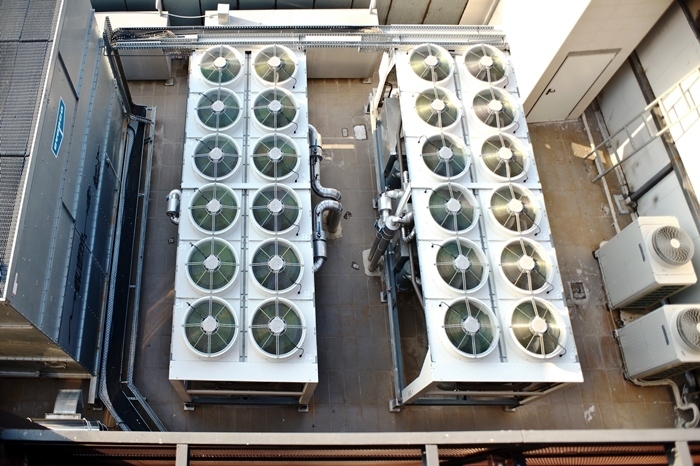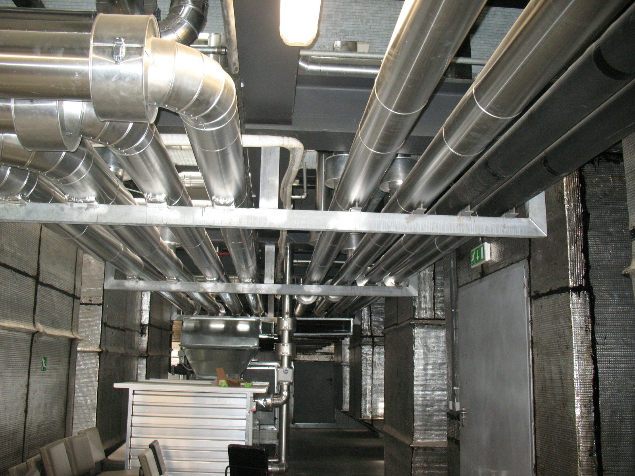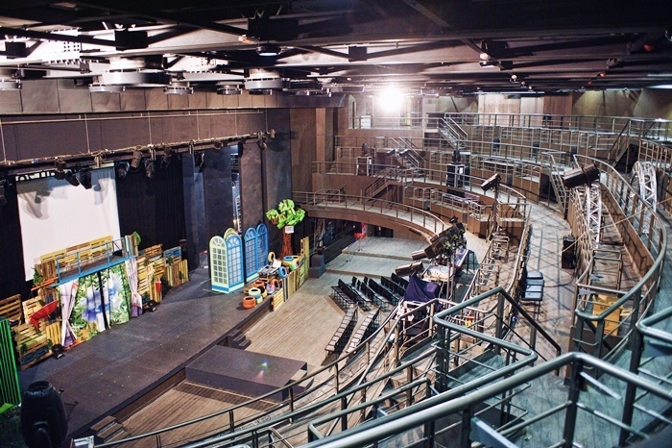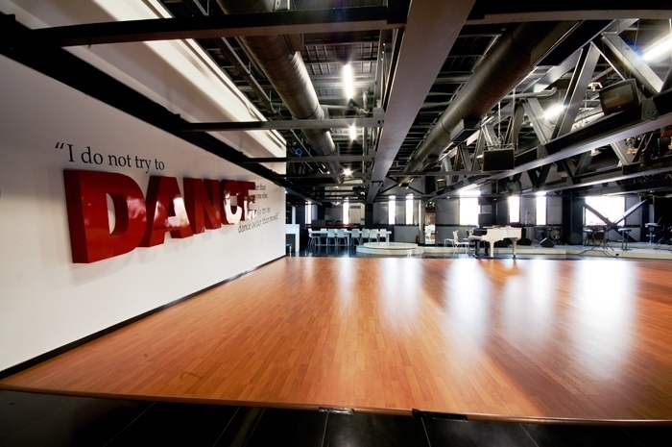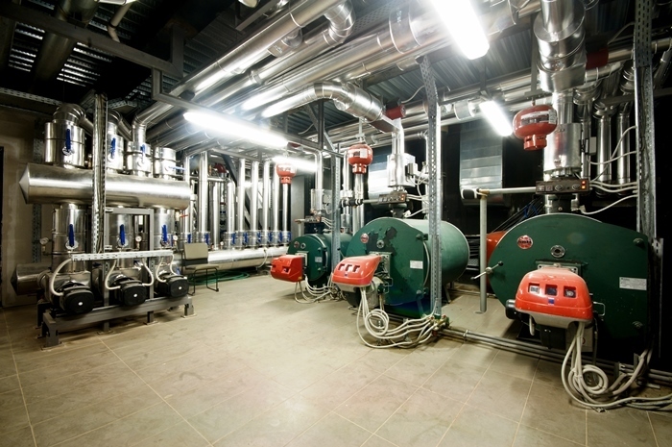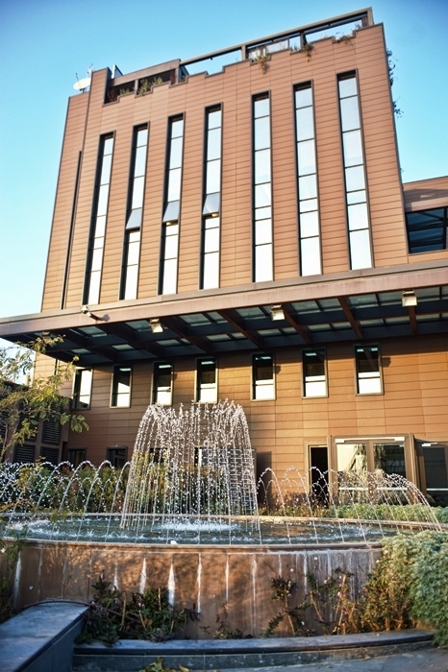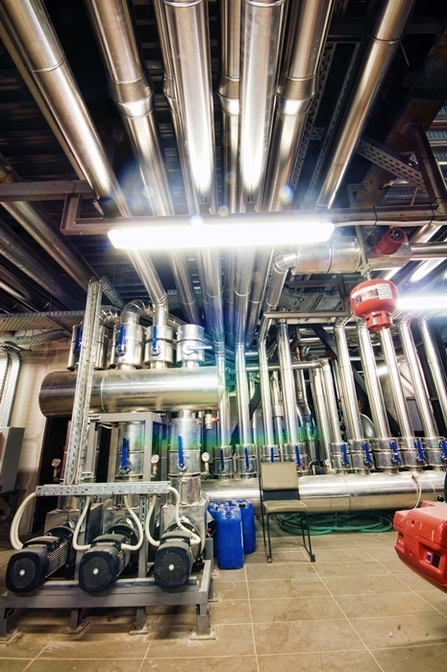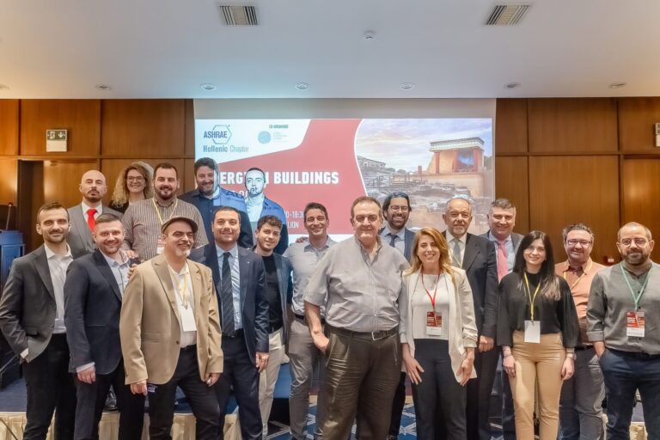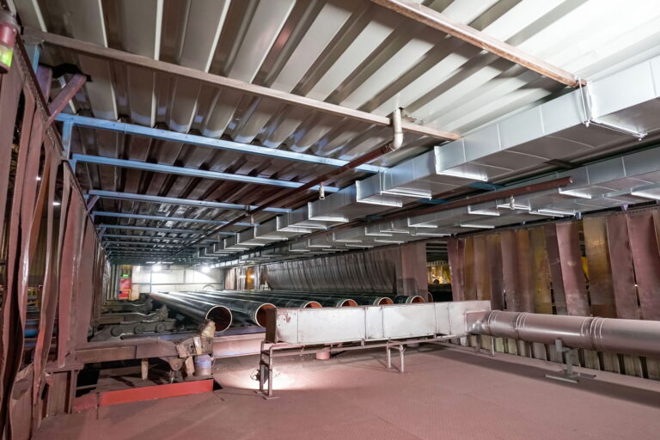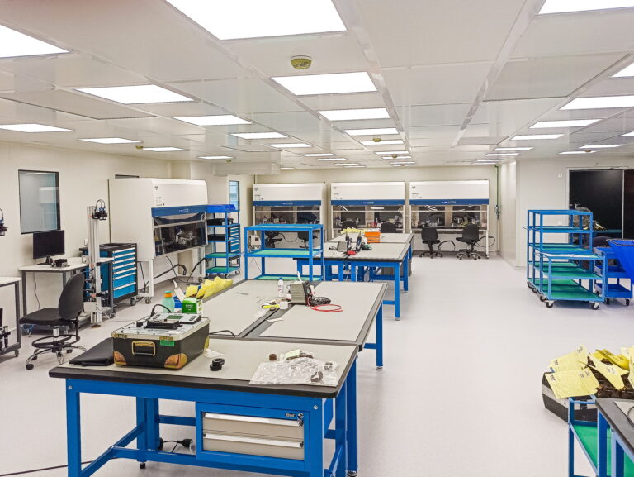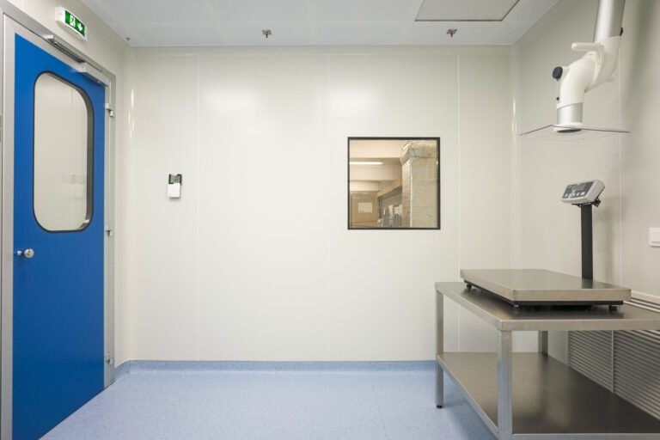
Assembly Buildings

Athens, Greece

2009
ACRO music hall is a well-known music stage in Athens which houses popular performances of the most famous Greek singers and accommodates special events such as yearly music awards etc.
ACRO has a capacity of 10,000 people and a very delicate architectural structure since one entire side of the hall, exactly beside the music scene, is made of glass offering a straight view to the marvelous sight of Acropolis. The hall’s roof is made of glass, as well, and is sliding movable allowing open space conditions during summer nights. Furthermore, audience area has an amphitheatric structure consisting of four peripheral floors and the main hall.
All these elements plus the hall’s large concentration capacity, called for very demanding HVAC requirements to be met to assure that the best air conditions for a space of so sophisticated aesthetic.
Our company designed and materialized the HVAC system for ACRO music hall as well as for the rest multiplex building of 25,000sq.m. which houses ACRO.
We focused our design on the following issues:
- Multi-zone approach to meet the different cooling and heating demands of the amphitheatric space
- Fresh air quantity regulation according hall’s concentration with associated regulation of cooling and/or heating production
- Appropriate air distribution and diffusion to achieve effective smoke exhaust without producing disturbing, to the audience, air-streams (the HVAC system was foreseen for smoking permission in the entire hall)
- Relative humidity manipulation as the concentration of people accumulates





